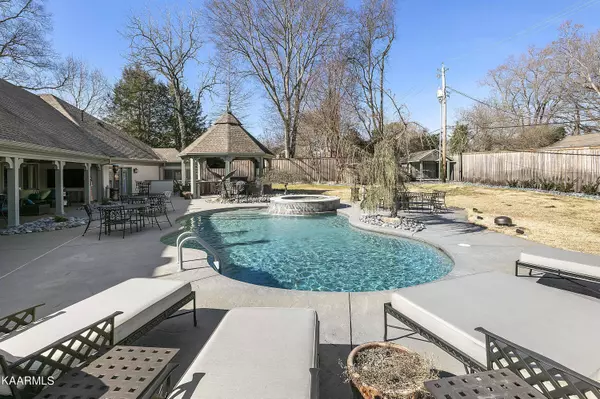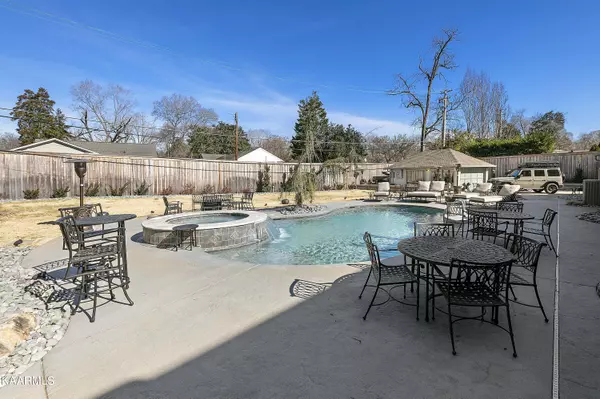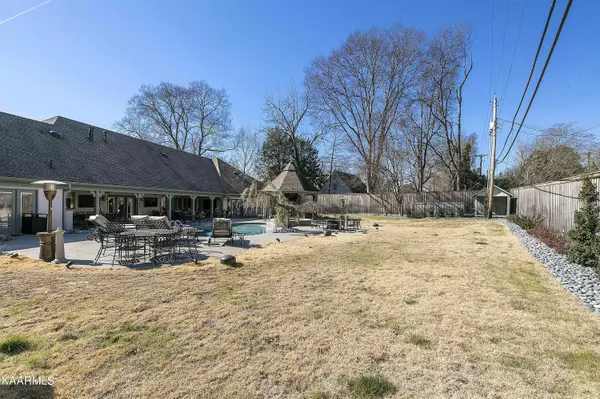$1,799,000
$1,950,000
7.7%For more information regarding the value of a property, please contact us for a free consultation.
2121 Cherokee Blvd Knoxville, TN 37919
3 Beds
4 Baths
4,610 SqFt
Key Details
Sold Price $1,799,000
Property Type Single Family Home
Sub Type Residential
Listing Status Sold
Purchase Type For Sale
Square Footage 4,610 sqft
Price per Sqft $390
Subdivision Sequoyah Hills
MLS Listing ID 1182030
Sold Date 04/14/22
Style Traditional
Bedrooms 3
Full Baths 3
Half Baths 1
Originating Board East Tennessee REALTORS® MLS
Year Built 1991
Lot Size 0.840 Acres
Acres 0.84
Lot Dimensions 170.4 x 225.6 x IRR
Property Sub-Type Residential
Property Description
WOW, this sprawling ranch home situated right on the Boulevard is a MUST SEE!! The current owner has meticulously updated the homes interior and exterior. Kitchen includes Wolf appliances, Miele built in coffee maker, Quartz countertops, Subzero Refrigerator. The home is climate controlled with automatic humidifier/dehumidifier to keep the home at its best temperature year round, tankless hot water heater and smart lighting and audio system throughout. Your outdoor retreat includes: saltwater pool and hot tub, Lynx outdoor appliances (2 bar/kitchen areas), heated & cooled detached garage, custom built heated & cooled kennel. The updates continues way beyond this list! See ''update list'' for full details and come tour this home in person! *Fish tank is negotiable* The home features state-of-the-art smart home functionality including whole-home distributed audio and 4K video with a Savant Pro Host and whole-home lighting control by Lutron. The magic is in the details with Lutron's palladiom finish on all light switches, dimmers, power outlets, and custom engraved keypads. The heart of the system is housed inside 2 custom-built A/V racks which have been meticulously wire managed for both visual appeal and to make maintaining the system more manageable. Luxury features include outdoor weatherproof TVs in the pergola, multi-source video tiling in key areas, and high-impact sound from MartinLogan and Sonance throughout. Landscape speakers by the pool tie in seamlessly with the rest of the house for a completely streamlined experience. The entire home can be controlled via handheld touchscreen remotes or a free smartphone/tablet app that works for iOS and Android. To ensure everything operates smoothly and consistently, a commercial-grade wireless network was installed to provide blanket coverage throughout the entire home and backyard area, including coverage for the distributed audio and lighting control in the Dog Palace out back. The entire system can be remotely monitored and managed remotely for ultimate peace of mind.
Location
State TN
County Knox County - 1
Area 0.84
Rooms
Other Rooms LaundryUtility, Bedroom Main Level, Extra Storage, Great Room, Mstr Bedroom Main Level
Basement Slab
Dining Room Eat-in Kitchen, Formal Dining Area
Interior
Interior Features Cathedral Ceiling(s), Island in Kitchen, Pantry, Walk-In Closet(s), Wet Bar, Eat-in Kitchen
Heating Central, Natural Gas
Cooling Central Cooling
Flooring Hardwood, Brick, Tile
Fireplaces Number 1
Fireplaces Type Other, Gas Log
Fireplace Yes
Appliance Dishwasher, Disposal, Gas Grill, Gas Stove, Tankless Wtr Htr, Smoke Detector, Security Alarm, Refrigerator
Heat Source Central, Natural Gas
Laundry true
Exterior
Exterior Feature Fence - Privacy, Fence - Wood, Fenced - Yard, Patio, Pool - Swim (Ingrnd), Porch - Covered, Prof Landscaped
Parking Features Other, Attached, Detached
Garage Spaces 2.0
Garage Description Attached, Detached, Attached
Amenities Available Other
View Seasonal Lake View
Porch true
Total Parking Spaces 2
Garage Yes
Building
Lot Description Level
Faces From West: Kingston Pike to Right on Scenic Drive. At fork, take Left onto Southgate. Turn Right on Cherokee Blvd. 2nd driveway on Right. From Downtown or East: Kingston Pike to Left on Cherokee Blvd. Stay on Cherokee past Indian Mound. House on Right (just west of Southgate intersection).
Sewer Public Sewer
Water Public
Architectural Style Traditional
Structure Type Stucco
Schools
Middle Schools Bearden
High Schools West
Others
Restrictions Yes
Tax ID 121EC019
Energy Description Gas(Natural)
Acceptable Financing New Loan, Cash, Conventional
Listing Terms New Loan, Cash, Conventional
Read Less
Want to know what your home might be worth? Contact us for a FREE valuation!

Our team is ready to help you sell your home for the highest possible price ASAP
GET MORE INFORMATION





